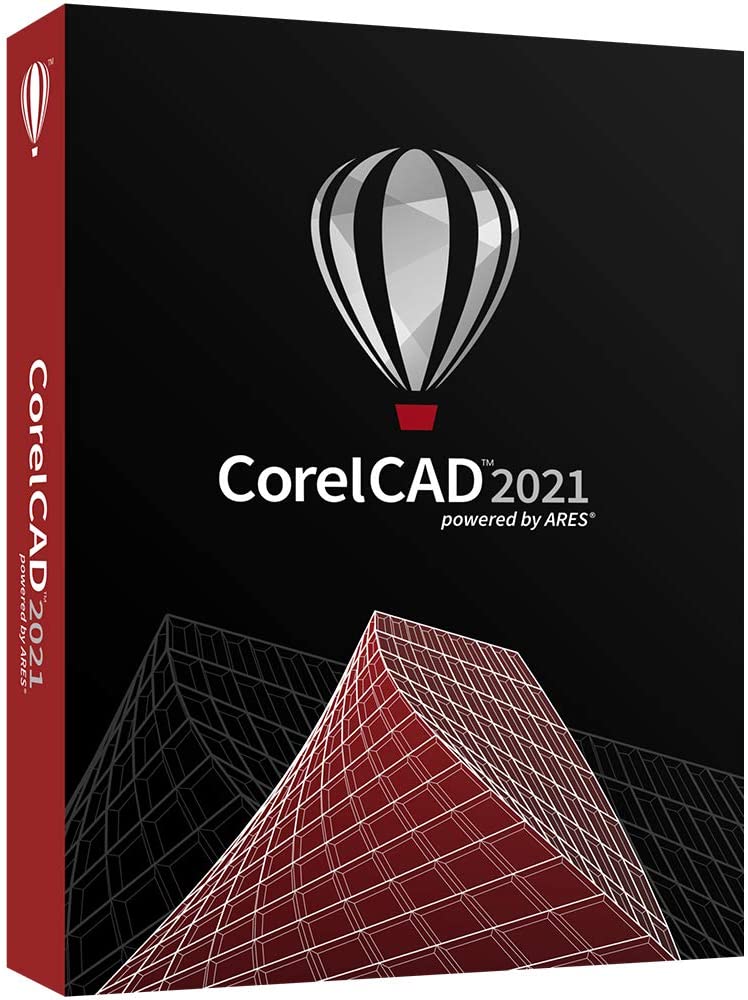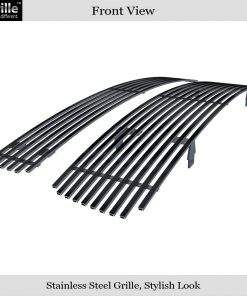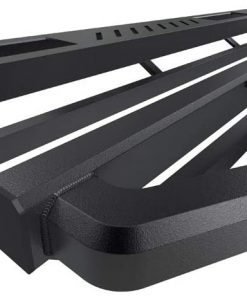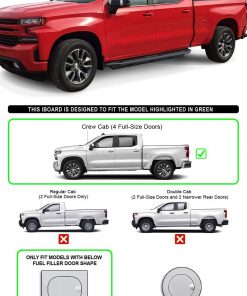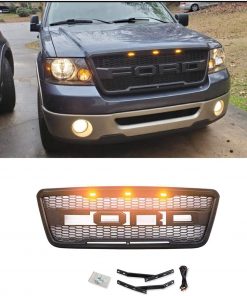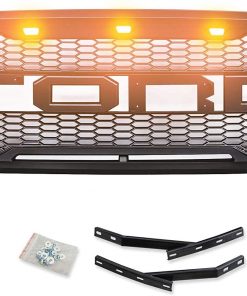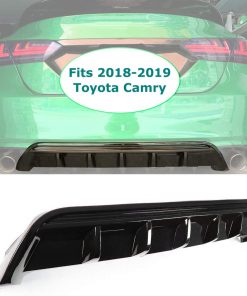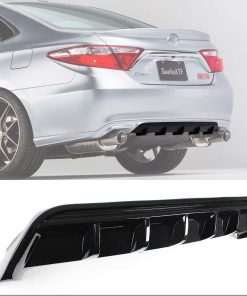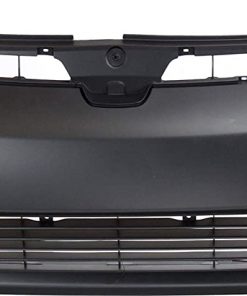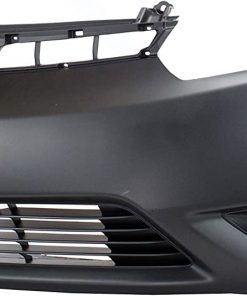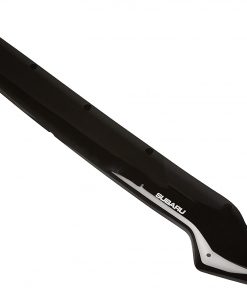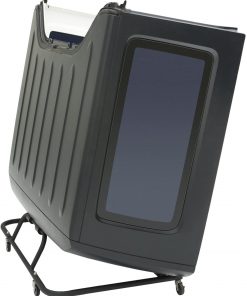B08R26Q3HC CorelCAD 2021 | CAD Software | 2D Drafting, 3D Design & 3D Printing [PC/Mac Disc]
$419.00
Category: uncategorized
Achieve outstanding results with an affordable collection of powerful tools, purpose-built for architecture, engineering, construction (AEC), and manufacturing professionals
Delivers control and precision with professional 2D drafting tools for creating, editing, and annotating technical designs
Transform your project sketches to 3D printing and other output in no time with intuitive 3D modeling and editing tools
Adjust to any working environment and collaborate effortlessly with full AutoCAD .DWG file format compatibility
Experience advanced performance and efficiency with the strength of a sophisticated CAD engine powered by ARES
0
FALSE
0
Related products
uncategorized
$60.00
$101.00
